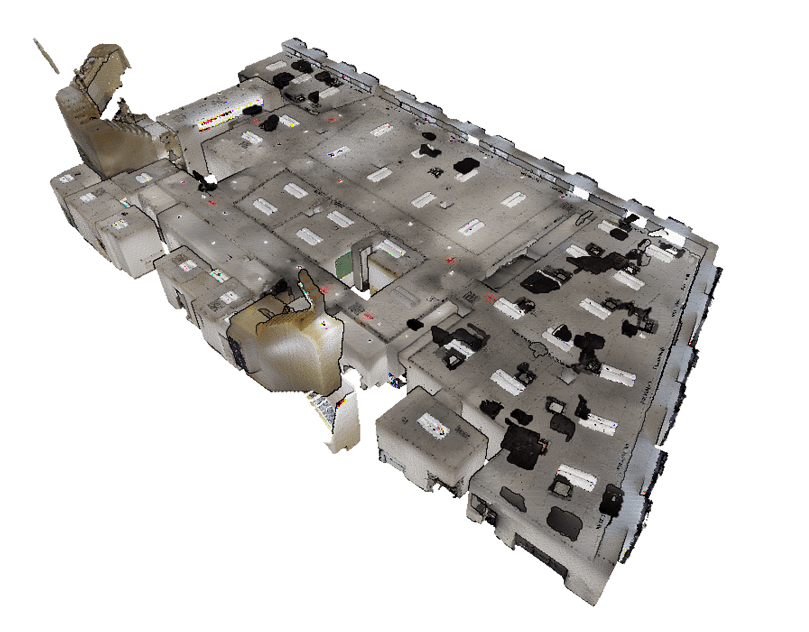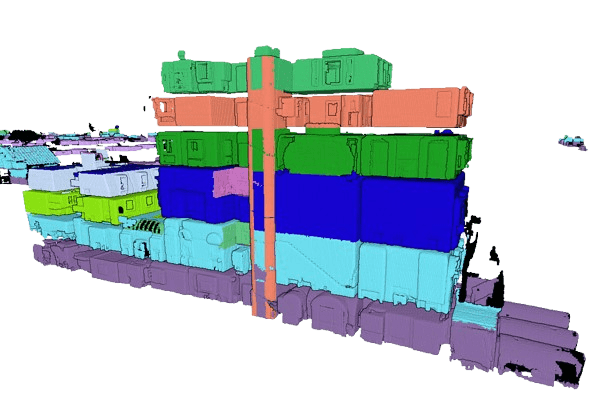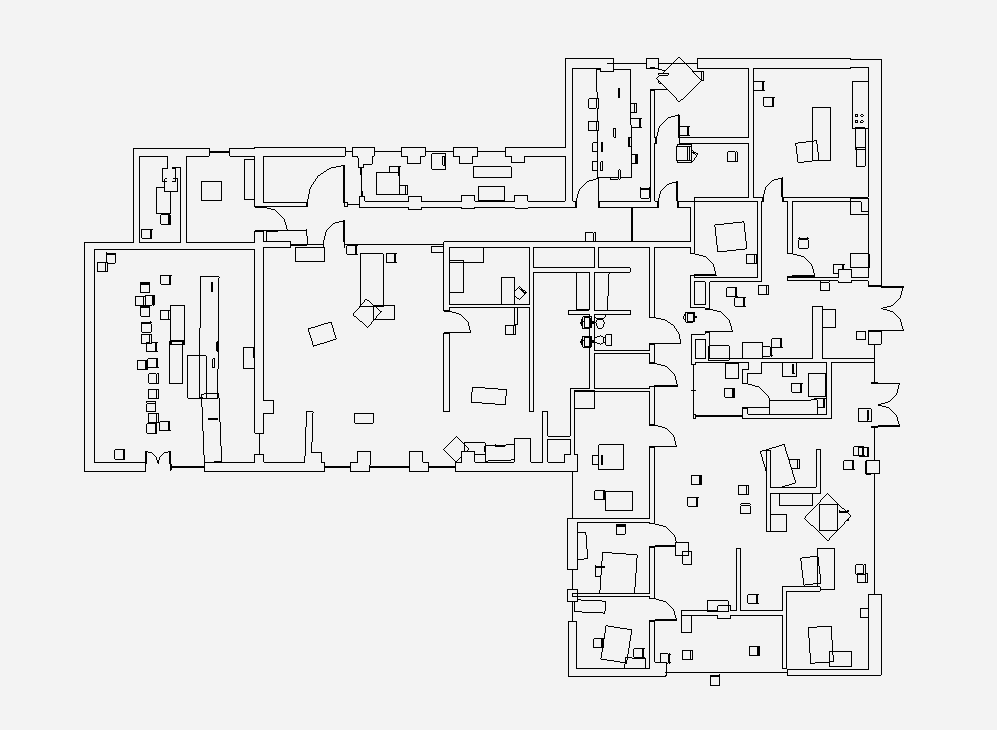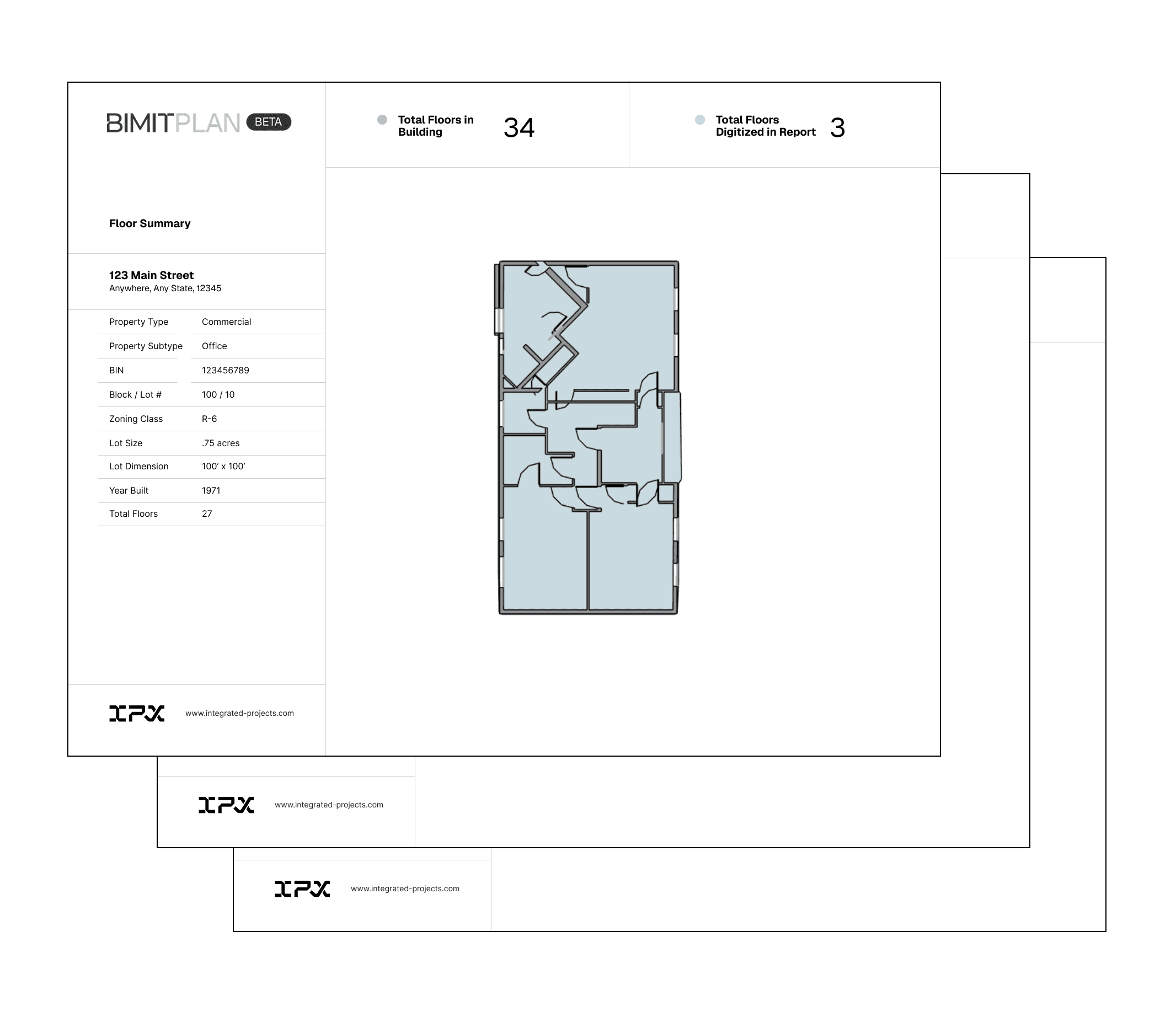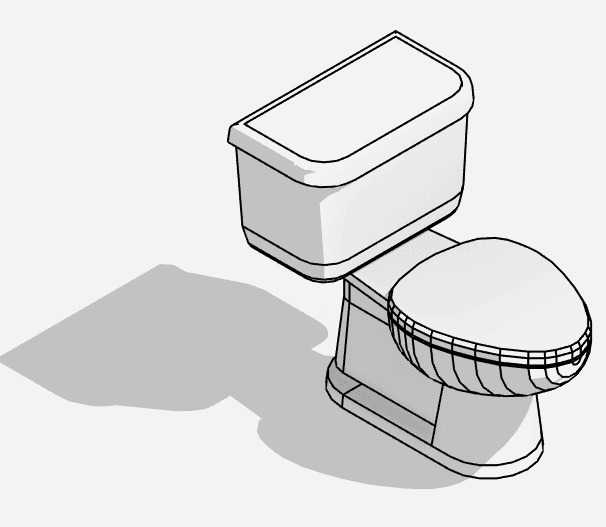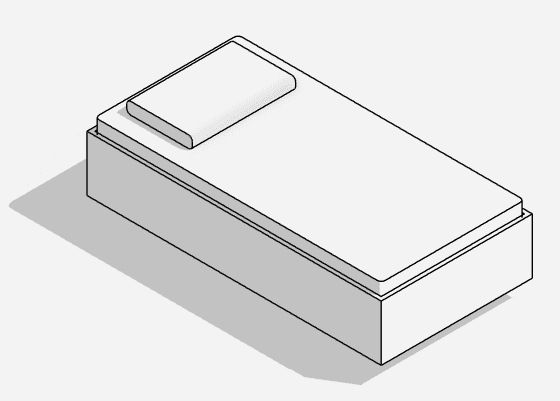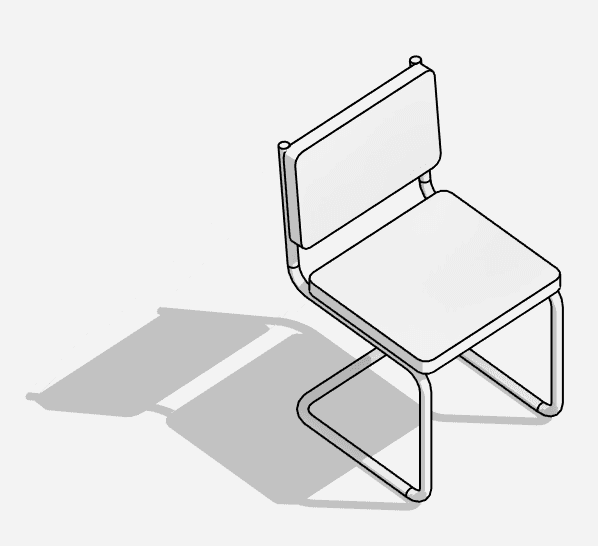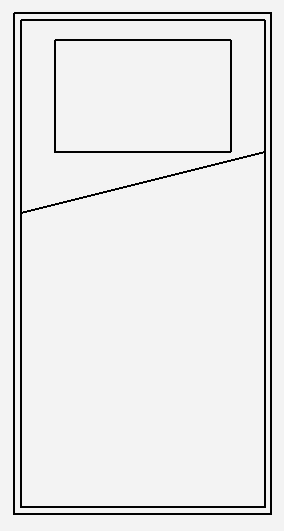Ready in minutes
Accuracy within 5cm to scan
Supports e57 & XYZ files up tp 20GB
Disclaimer
File outputs from BIMIT Engine 3.0 are automated and constantly being updated for improvement during the Beta period. While powerful, it's not perfect. Expect errors and omissions. Do not use plans for construction.
HOW IT WORKS
View, measure, and download editable BIM & CAD files—in minutes
Upload scan file
Upload up to 10GB point cloud file in .XYZ or .e57 format (unstructured, colorized, with Z-Axis up)
Let BIMIT 3.0 work
Multi-floor point clouds are segmented by the BIMIT Engine in order to create 1 sheet per level
View, measure, and download
Floor plan currently includes walls, windows, floors, doors, and columns.
BIMIT PLAN BETA
FILE DELIVERABLE
AUTOMATED PLANS
BIMIT 3.0'S PERFORMANCE
How Engine 3.1.0 compares to manual BIM drafting
COMPARED TO MANUAL DRAFTING
ACCURACY RANGE
BIMIT Plan DELIVERABLES
See your plan being processed
Once you've placed an order, you'll receive realtime updates in a secure, browser-based experience.
Floor Plan Production, at scale


